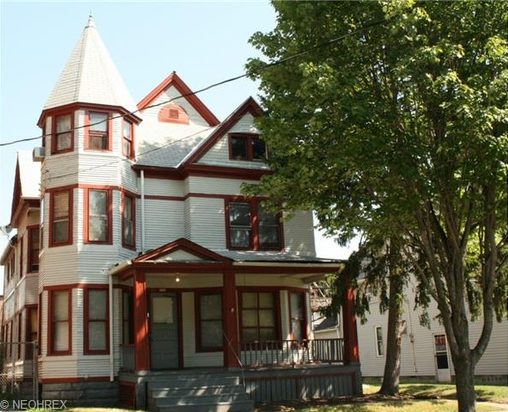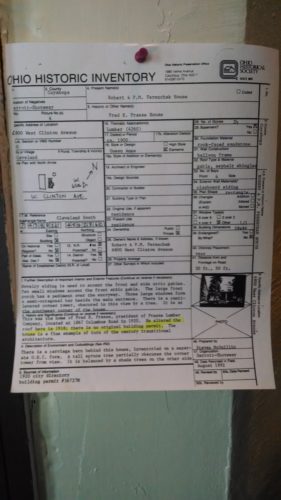 We know a few things about the history of the house, so far the information comes from the Ohio Historic Inventory done in 1992, conversations with the seller, and neighbors.
We know a few things about the history of the house, so far the information comes from the Ohio Historic Inventory done in 1992, conversations with the seller, and neighbors.
McFarland Manor was built circa 1895, by Fred E. Prasse, President of the Prasse Lumber Company. There is no original building permit on file, but alterations were made to the roof in 1918. The house was designed and built as a single family home.
 In the 1940s or 50s, it was converted to a rooming or boarding house. Gas and water lines were added to many rooms in the house. At one point, it seems there were 7 units total: A full apartment on the first floor, accessed from the back porch; 5 units (1 on the first floor, 4 on the second) accessed from the front door, each of which contained a sink and stove but which all shared a single bathroom; and an upper unit, accessed from the back stairwell, that was mainly on the 3rd floor but had its own bathroom on the 2nd floor. During the conversion to a multi-family, the grand entrance was cut down by the addition of several walls, hiding the grand staircase and turning a door from the living room to the foyer into a closet. During its decades as a rental property much of the original hardwood was painted over.
In the 1940s or 50s, it was converted to a rooming or boarding house. Gas and water lines were added to many rooms in the house. At one point, it seems there were 7 units total: A full apartment on the first floor, accessed from the back porch; 5 units (1 on the first floor, 4 on the second) accessed from the front door, each of which contained a sink and stove but which all shared a single bathroom; and an upper unit, accessed from the back stairwell, that was mainly on the 3rd floor but had its own bathroom on the 2nd floor. During the conversion to a multi-family, the grand entrance was cut down by the addition of several walls, hiding the grand staircase and turning a door from the living room to the foyer into a closet. During its decades as a rental property much of the original hardwood was painted over.
The house was originally built with a carriage house, however a storm in 2012 (the aftermath of Hurricane Sandy) knocked a huge tree in the back corner of the lot over and into the carriage house, and it was removed, leaving just the concrete pad.
The house was used as a rental property until our purchase of it in November 2014. Prior to our closing, the house was returned to a single family home, by the removal of the wall between the 1st floor apartment and the rest of the house, as well as the removal of the sinks, stoves, and cabinets in the other units, and capping of gas and water lines.