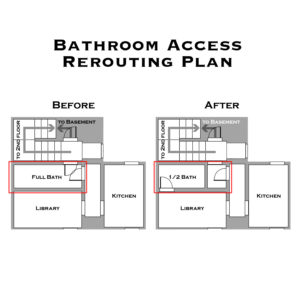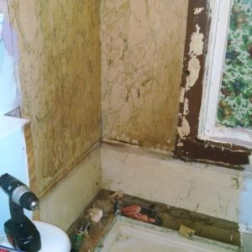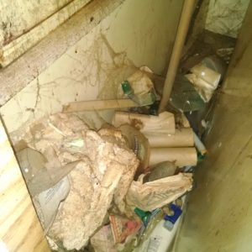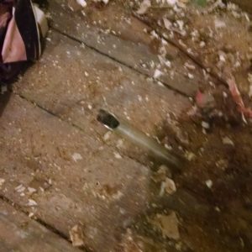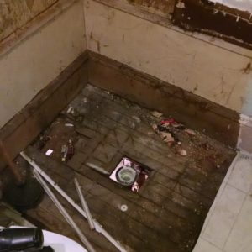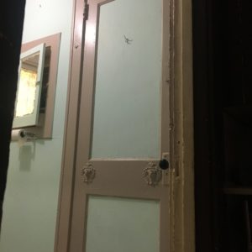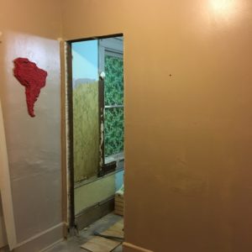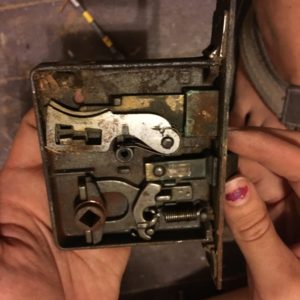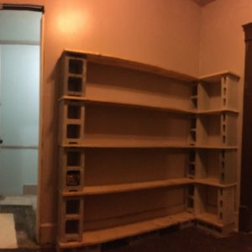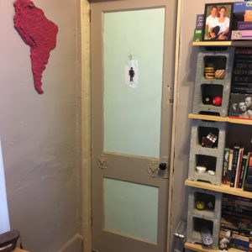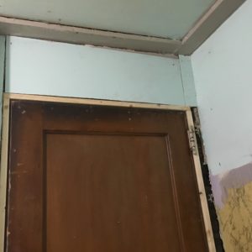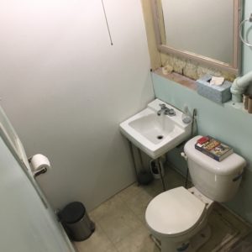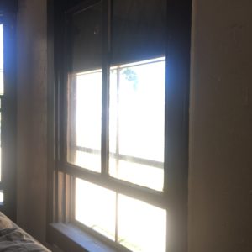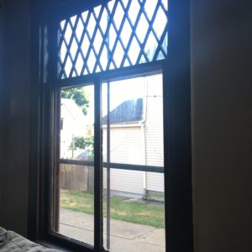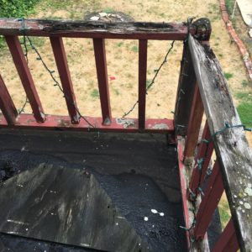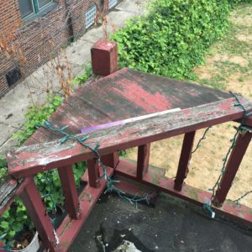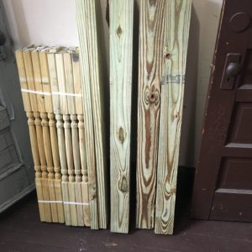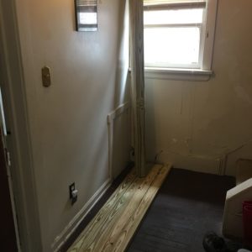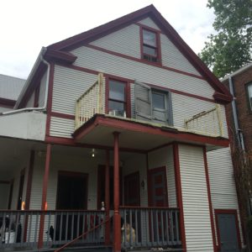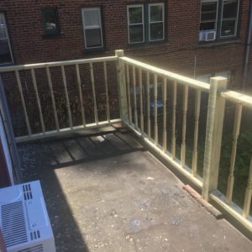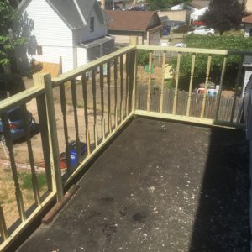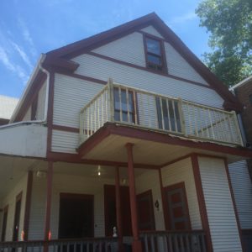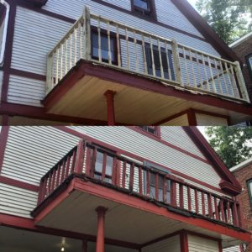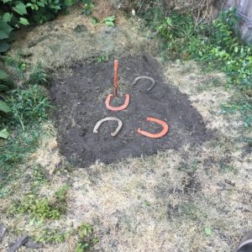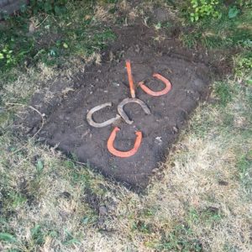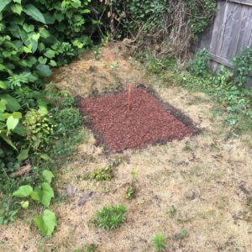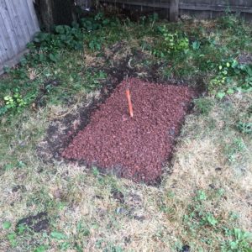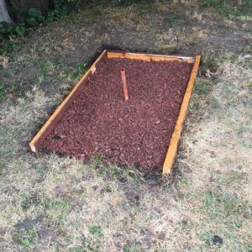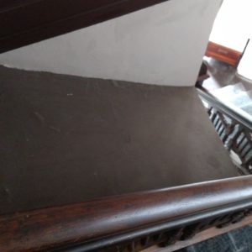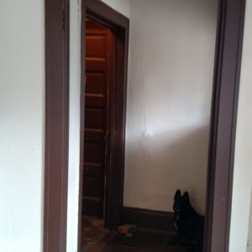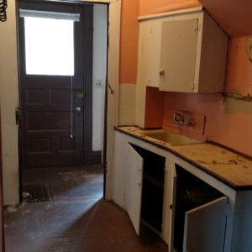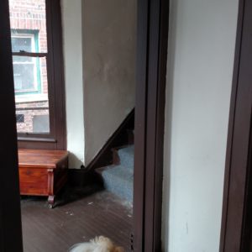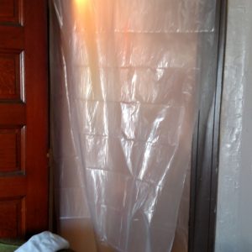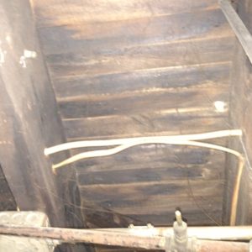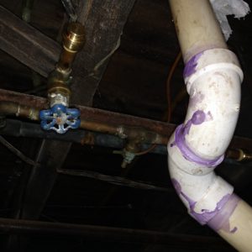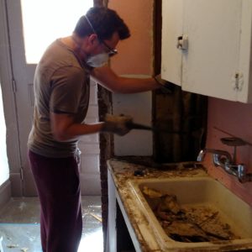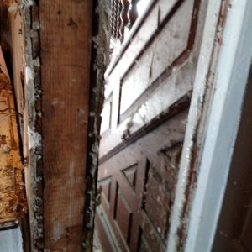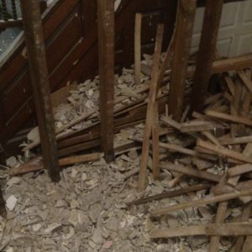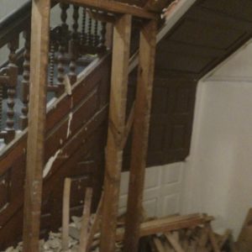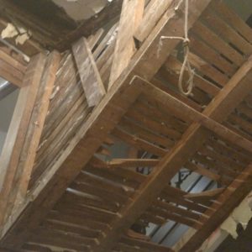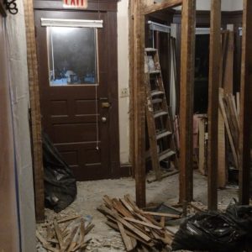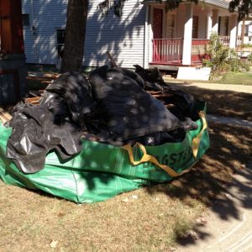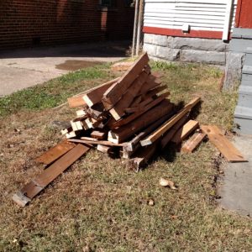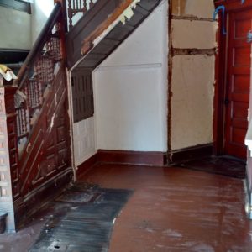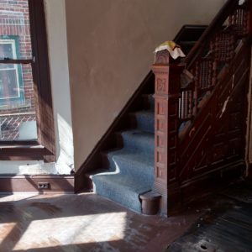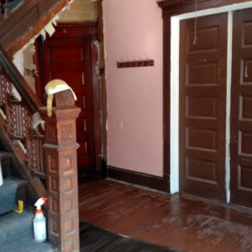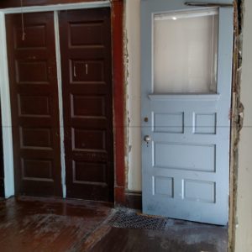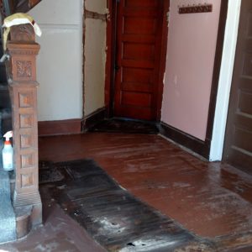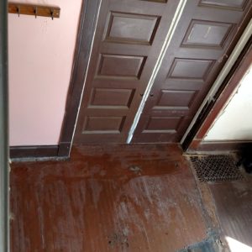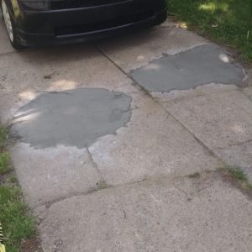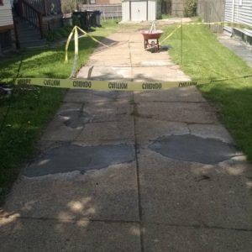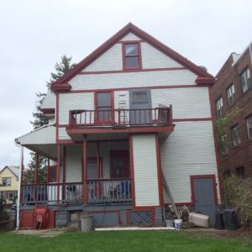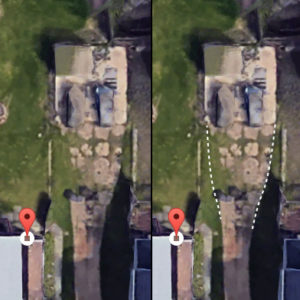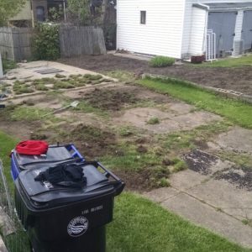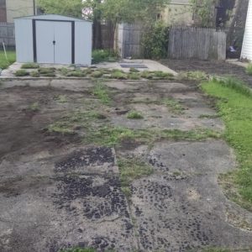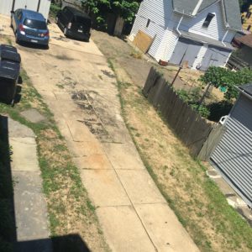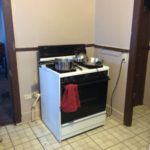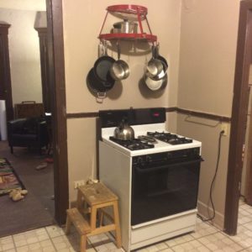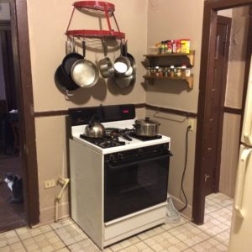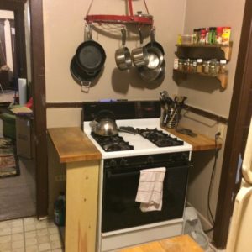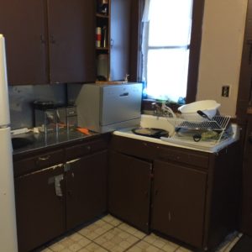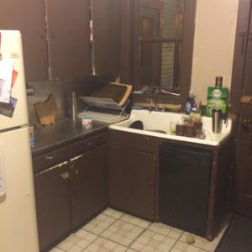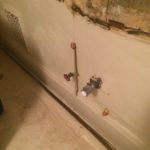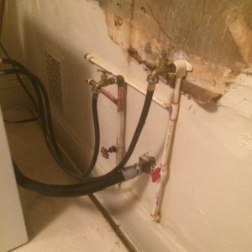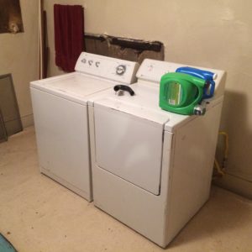1st Floor Powder Room Access Rerouting (Summer 2016)
The house is a bit labyrinthine to begin with, but one of the most troublesome elements was the first-floor bathroom – more specifically, the fact that you had to pass through it to access the back stairwell. Due to this quirk, if you were in the basement and wanted to go to make a sandwich, if the first-floor bathroom was in use you would have to go up the back stairwell to the second floor, head all the way to the front of the house, down the front stairwell, and all the way to the back of the house to the kitchen.
It was set up as a full bath with a stand-up shower. Since there are 3 other full baths in the house, we thought it made sense to sacrifice the first-floor shower to fix the navigation issue. After a few evenings of work, the new powder room is now accessible through the library, and the access issue is fixed!
Living Room Window (Summer 2016)
The large window in the living room has a diamond-shape pattern in the top section, which had been painted over with brown paint, on the outside and inside. Access to the outside of the window was blocked by storm windows which were painted in place. The window itself was also inoperable, because it was painted shut from the outside.
When the window was finally operable, Michael discovered two dimes, one from 1977, the other from 1981, meaning the window had likely not been opened in 30 years.
Stone walkway (Summer 2016)
The sandstone walkway from the side to the back of the house had lost some stones along the way, and the placement of others no longer made sense. Time for some rearrangement & a little cobble-stoning to re-create the original curve.
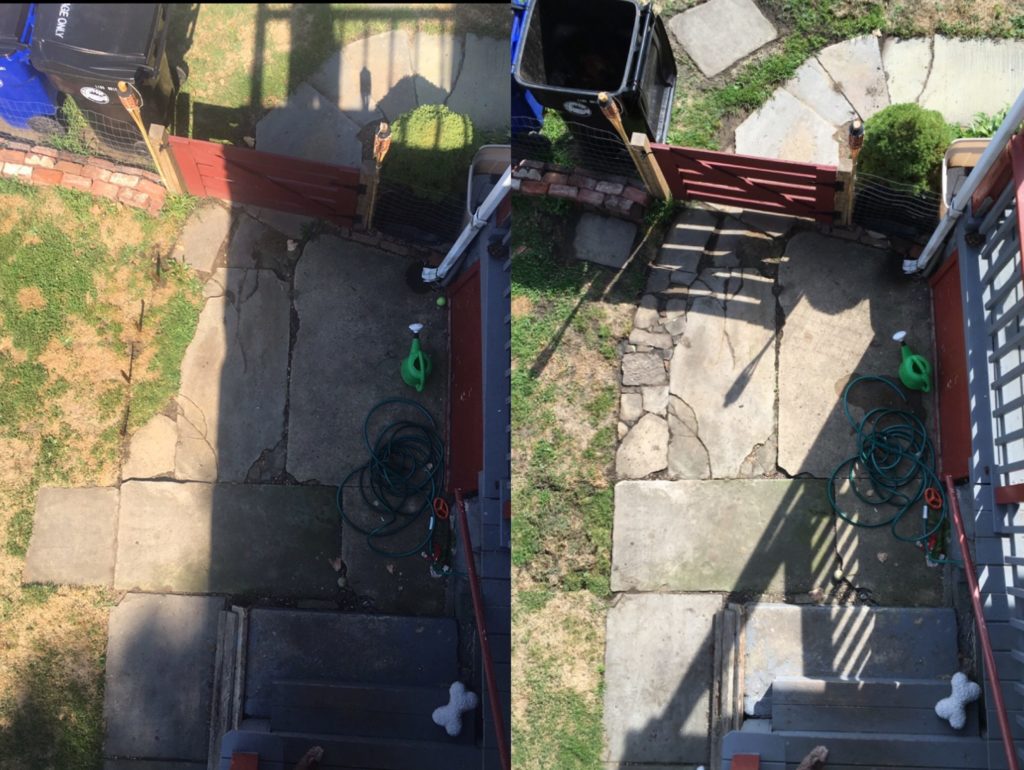
Back Balcony Railing (Summer 2016)
This was a high-priority project from the outset – the balcony went unused because the railing was unsafe.
Before
In Progress
Completed
(We’ll be waiting to paint the railings until we’ve settled on a final color scheme for the entire exterior. It’s all pressure-treated lumber, so it should hold up to the weather)
Horseshoe pits (Summer 2016)
Michael’s parents found a set of metal horseshoes in their house (left by the previous owners). They needed a good home.
